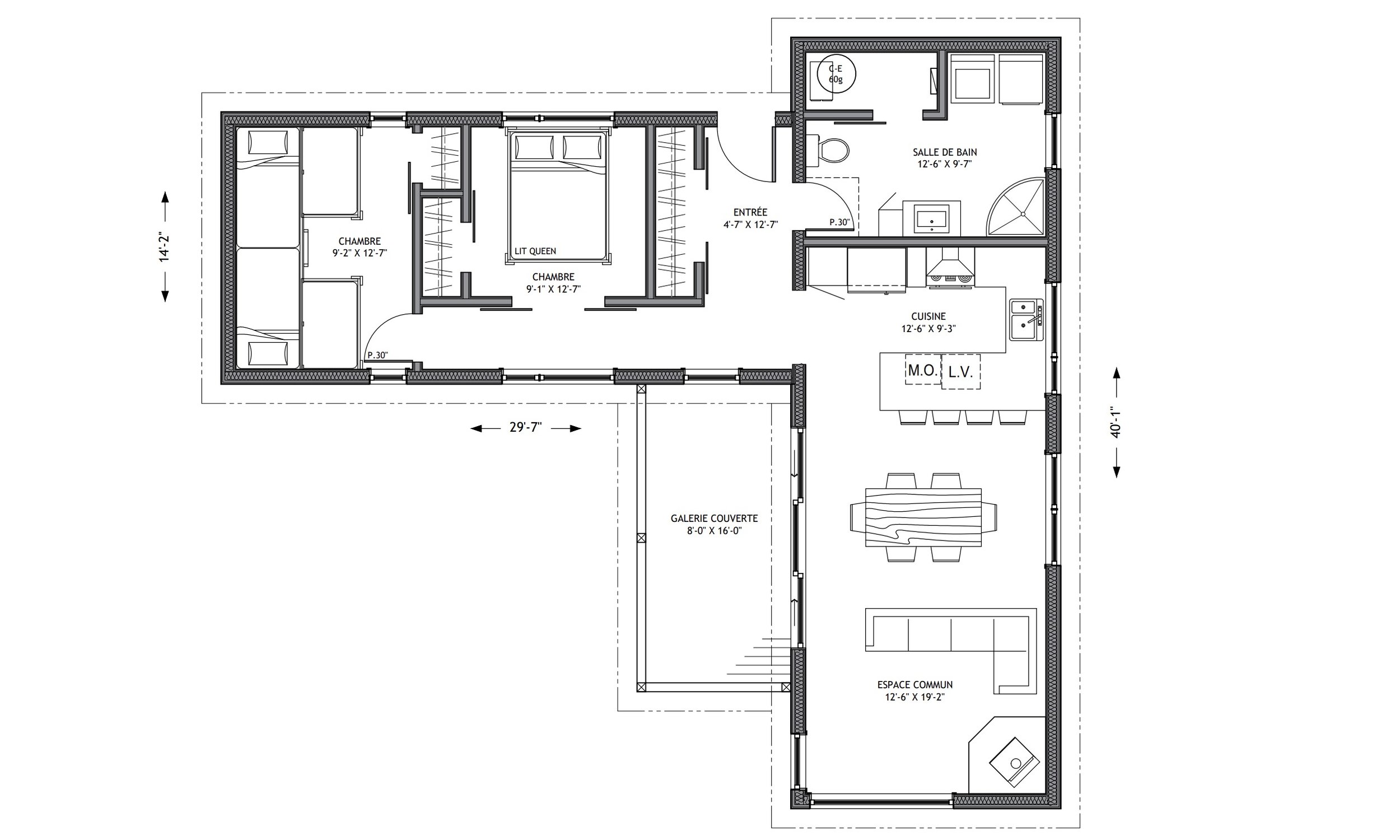LÜMI
Base price: 216 990 $ | 966 sq. ft. | 2 bedrooms | 1 bathroom
The LÜMI is perfect for spending quality time with family and friends. With its 966 square feet and generous windows, it's easy to spend quality time here. Its L-shaped floor plan offers two distinct living areas. The right wing is a private retreat with 2 bedrooms that can accommodate up to 8 guests. The left wing is a communal living area with a full kitchen, living room and access to the covered terrace. Enjoy a drink around the kitchen island or warm up by the fire. Construction is completed in 2 modules, and installation can be completed in 48 hours.
What's included in the base price
The turnkey price includes everything related to the construction of your home, including: energy-efficient windows, bedroom closets, kitchen and bathroom cabinets, plumbing fixtures, electricity and lighting, air exchanger, water heater, solid wood finish, pine paneling walls, flooring, exterior siding, pest control, delivery of first 50 KM, finishing during installation (completed in 1 day).
You'll need to find your own lot (we have a few partnerships that can help). You'll be responsible for preparing your land for the installation of the home, choosing between a foundation or screw piles. You'll also be in charge of the crane, if needed, and the electrical and plumbing connections (completed in 1-2 days).


